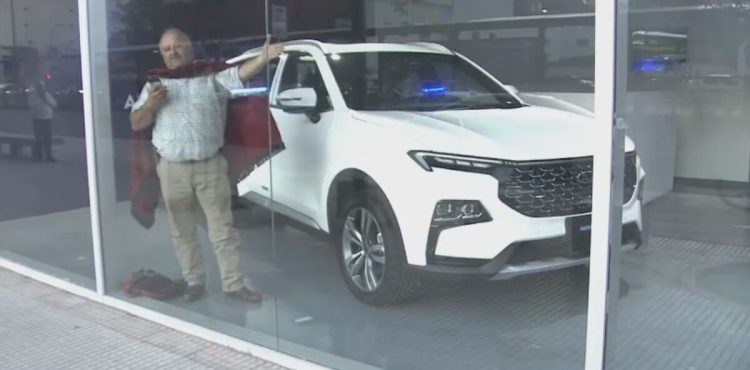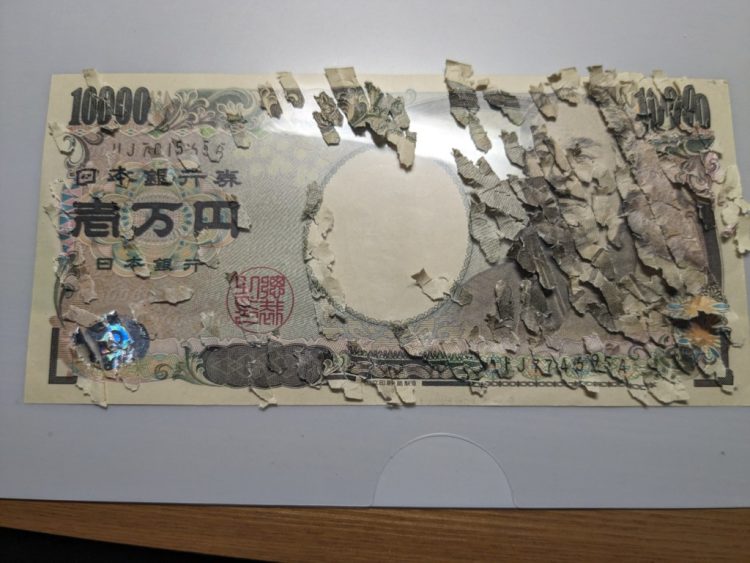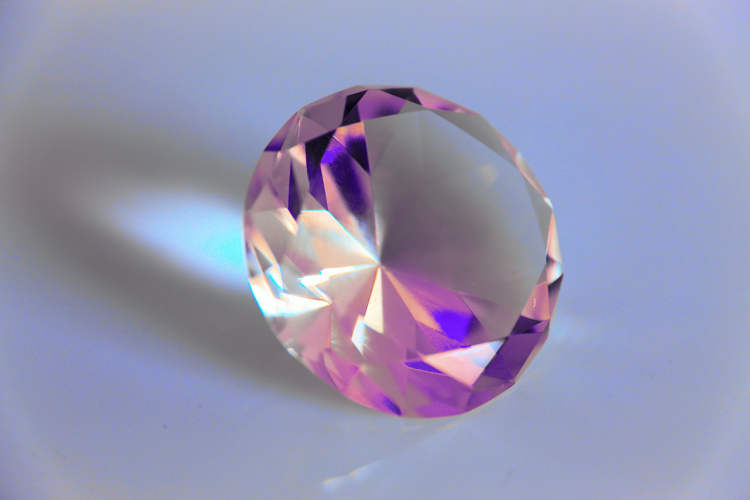Science and technology progress so fast that something created only a decade ago will most likely feel like an antique to its present-day observers. This, however, is not the case with the ball-shaped houses in the Dutch city of Den Bosch: they resembled the set of a sci-fi movie when they were conceived in 1984 and remain as futuristic-looking to this very day.
Known locally as Bolwoningen, these bulbous homes were created as part of a Dutch experimental housing program launched in 1968. They were designed by artist and sculptor Dries Kreijkamp in the 1970s and the project was completed in 1984 along with another subsidy winner: the famed Kubuswoningen (cube homes) in Rotterdam, designed by Piet Blom. While the program was shut down the same year the Bolwoningen became a reality, this experimental housing complex continues to stand and remains as wow-worthy as the day it took shape.
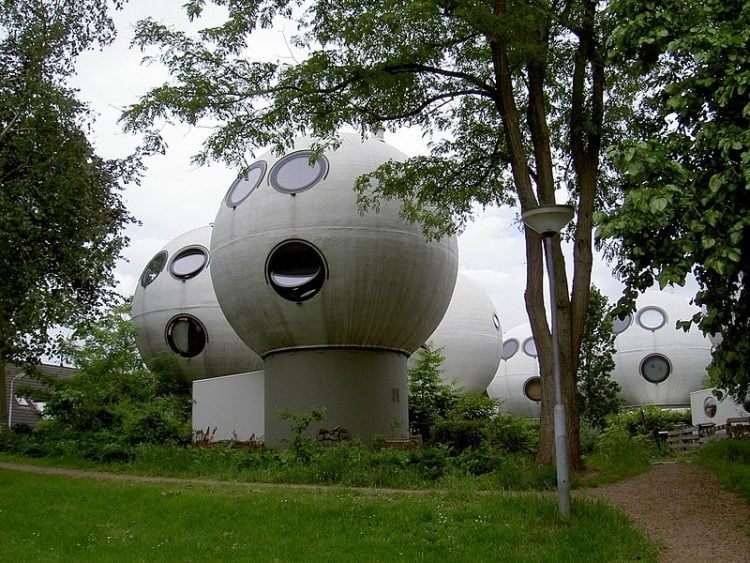
Photo: Erik Wannee/Wikimedia Commons
Set amid lush vegetation along a picturesque canal, the 50 Bolwoningen resemble a weird cluster of otherworldly mushrooms. The houses sit on cylindrical structures that look like stalks and contain a bit of storage space plus a staircase that takes people to the sphere above. Each home has three floors, the ground level occupied by the bedrooms, the upper floor by the living room and kitchen, and the bathroom inserted in the middle. The homes are very bright thanks to six large round windows and a roof light. The living space is spread over a mere 55 square meters, but the layout and the abundance of light prevent the houses from feeling cramped.
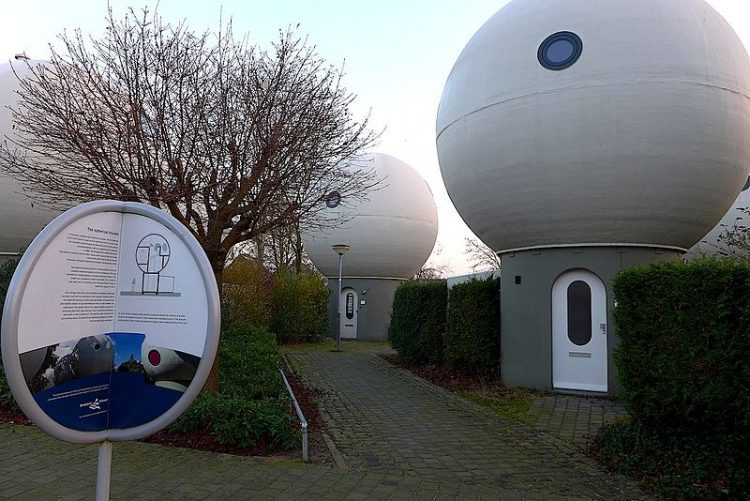
Photo: Velopilger/Wikimedia Commons
Dries Kreijkamp, who passed away three years ago, brought his longtime fascination with spheres to this project and remained a firm believer in the concept for the rest of his life.
“The Eskimos really knew what they were doing, with their igloos. And so do African tribes who build round clay huts. The globe-shape is totally self-evident. It’s the most organic and natural shape possible. After all, roundness is everywhere: we live on a globe, we’re born from a globe,” he said in one of his interviews. “The globe combines the biggest possible volume with the smallest possible surface area, so you need minimum material for it. It’s space saving, very ecological and nearly maintenance-free. Need I say more?”
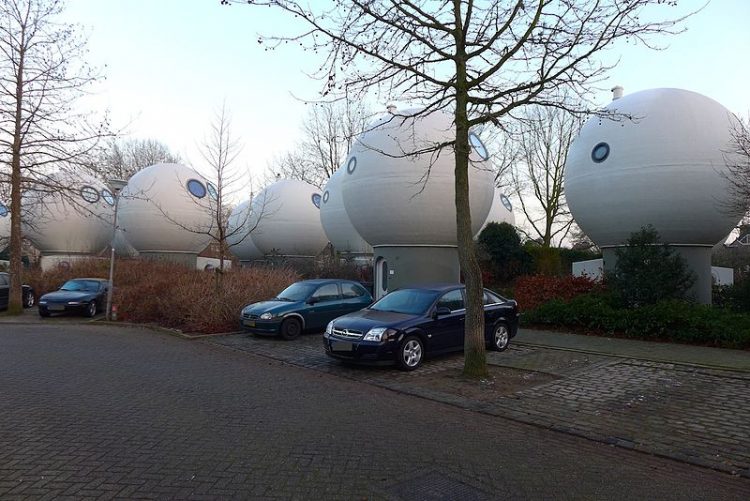
Photo: Velopilger/Wikimedia Commons
It wasn’t easy bringing this project to life and Kreijkamp was forced to compromise, his concessions including the stalks (which he didn’t want) and the materials used. He envisioned polyester, which would have made the globes very light, but fire regulations forced him to go with two cement concrete layers reinforced with fiberglass and insulted with rockwool.
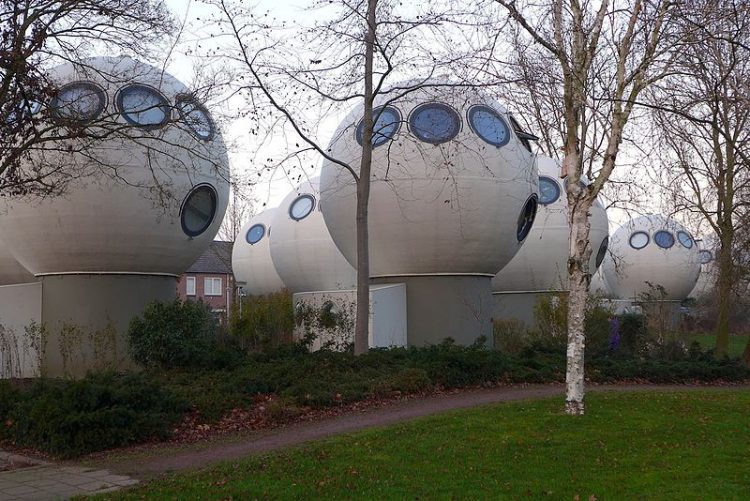
Photo: Velopilger/Wikimedia Commons
The bulbous houses in Den Bosch are all the more striking because of their surroundings. The cube-like constructions in Rotterdam may be better known, but their impact is dulled by the architectural eclecticism of the famous city. The Bolwoningen, on the other hand, reside in a typically suburban neighborhood located in a mid-sized, ordinary Dutch town. This, perhaps, explains why they continue to feel like alien settlements more than three decades after people first set eyes on them.


