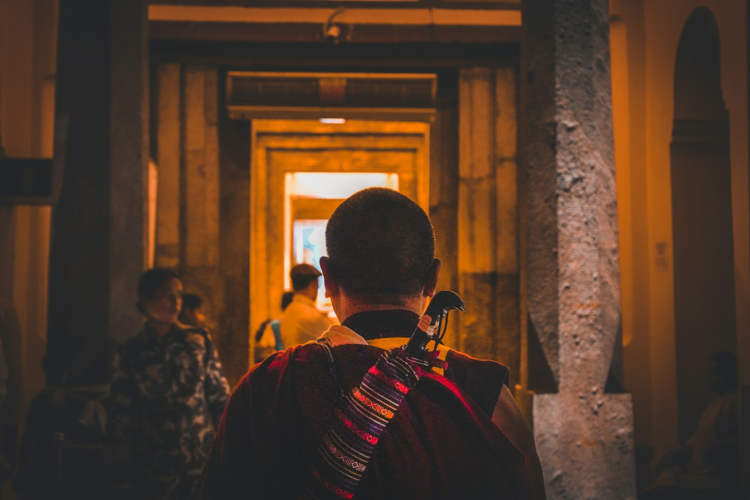Daihai Fei, a young Chinese designer, has built himself a sustainable egg-shaped house and spent the last two months living in it.
Originally from Hunan, 24-year-old Daihai Fei came to Beijing to attend the university and make a future for himself. Now, just six months after graduation, he has become somewhat of a local celebrity, after people started noticing he lives in an egg. Rents in China’s capital are very high, so living in a conventional home meant Daihai had to spend most of his income on rent, and that was not an option for this resourceful designer. In just two months time, and with a budget of only 6,400 yuan ($960), Daihai Fei managed to build his very own mobile home.
Daihai Fei built his amazing egg-house on a bamboo frame, covered with various insulating materials, and topped with a layer of stitched bag. The bags themselves are filled with sawdust and grass seeds, which he sprays with water regularly, to help the grass grow faster. Inspired by the grass-covered roofs of Norway, he knows the grass will over greater protection for his home. On the inside, he has all the necessary facilities, including a bed, a small sink, a lamp powered by a small solar panel and even a tiny bookshelf.
Using very cheap materials the designer built his wacky-looking egg house, and after two months of living in it, he says his quality of life greatly improved. He doesn’t have to worry about paying any rent, he has enough money to go out for coffee or a soda, occasionally, and since he’s moved his egg-house right across from his workplace, he doesn’t spend anything on bus fair. If you’re wondering about Daihai’s hygiene, you should know he’s very careful with his earnings, making sure he always has enough to go swimming, every day after work, where also takes a shower.

Read More »












