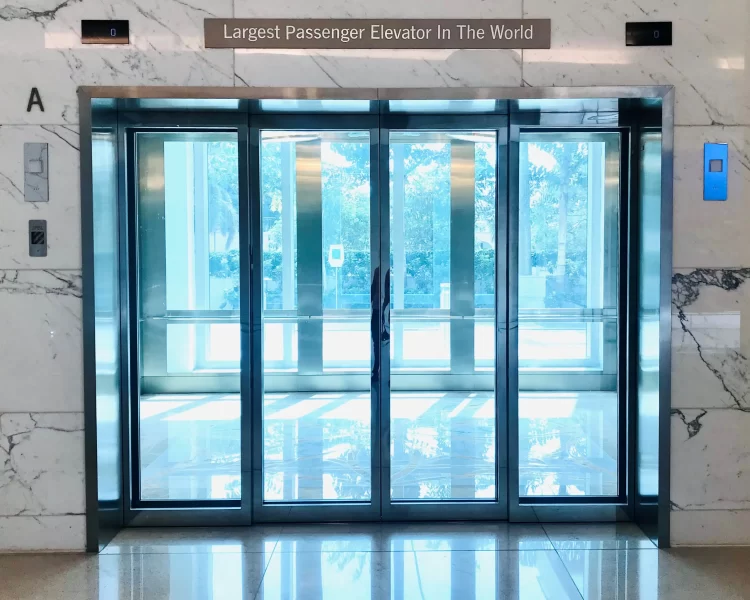64-year-old architect Octavio Mendoza literally baked the house that he lives in. He calls the 5,400 square foot house ‘the biggest piece of pottery in the world’. Casa Terracotta, or Casa Barro in Spanish, was built exclusively by hand using clay and baked in the sun. Located in Villa de Leyva, a colonial mountain village in Colombia, it is also known to locals as the ‘Casa de Flintstone’ or Flintstone House.
From the outside, Casa Terracotta looks like a huge mound of clay, loosely fashioned to resemble a cottage. It is surrounded by lush green farmland, set against a breathtaking backdrop of the mountains. Inside, the rooms curve and flow into each other, as though the entire house was cast in a single mold. Rustic as it seems, the clay cottage does offer a few modern conveniences – solar panels for hot water, toilets and sinks covered in colorful mosaic tiles, two floors with lounge and sleeping areas, and a fully functional kitchen. Of course, the kitchen table and all the utensils are all fashioned out of the same material – clay. The beer mugs that adorn the kitchen are made of recycled glass and the lighting fixtures from scrap metal.
Mendoza, who spent most of his career designing homes, commercial buildings and churches, calls the clay house his ‘project for life’. He started to work on it over 14 years ago – his goal was to demonstrate how soil can be transformed into habitable architecture by simply using the natural resources at hand. So Casa Terracotta doesn’t contain an ounce of cement or steel. Mendoza, who is also an environmental activist, said: “Think of it this way. In desert places (which exist all across the planet), soil is perfect for this type of architecture. This means that for all those regions, a system like this could bring housing to millions of families.”

Read More »





















