
Toronto Family Sue Neighbors for Copying the Look of Their House
A family in Forest Hill, Toronto, has taken their neighbors to court for copying the design of their multi-million dollar house when renovating their property,

A family in Forest Hill, Toronto, has taken their neighbors to court for copying the design of their multi-million dollar house when renovating their property,

In the town of Ratomka, five kilometers from the Belorussian capital of Minsk, there is a house so spooky that some people try to avoid
For 150 lucky preschoolers in Moscow, Russia, every day is a fairy tale. Instead of the usual kindergarten, they go to the Castle of Childhood, a
Yu Ermei, and 86-year-old woman from Jingdezhen, Eastern China, has spent around $900,000 and five years of her life building a “palace” completely decorated with ceramic pieces.
Photos of a five-storey building in the Chinese city of Chongqing have been going viral on social media, for the simple fact that the building
Walking through the picturesque village of Kupino, in Russia’s Belgorod region, the last thing you would expect to see is a large wooden replica of
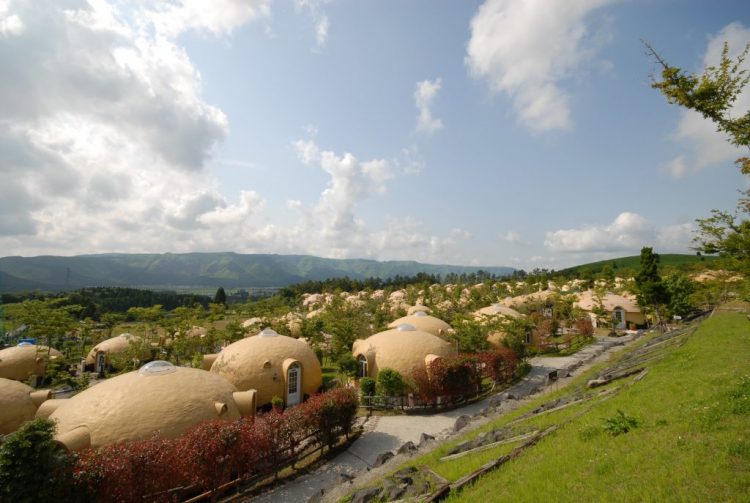
When they hear the word “Styrofoam”, most people think about disposable food containers or packaging material, but for one Japanese modular home manufacturer, it is
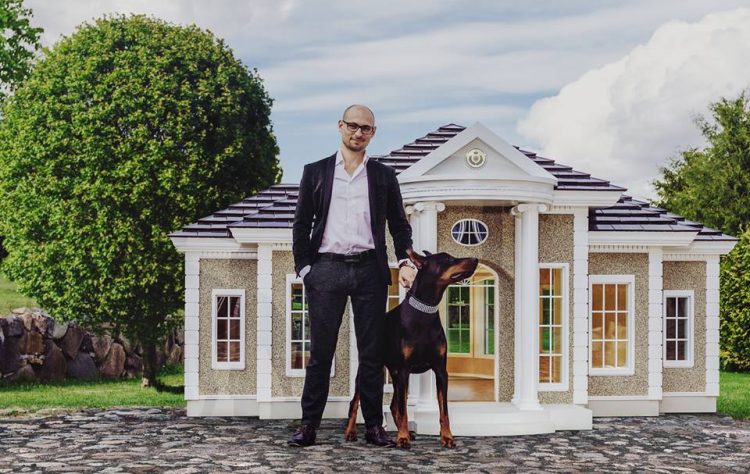
As man’s best friends, dogs deserve the best in life, and when it comes to housing, a UK company is ready to offer them just that.

Constructed in 1970, the Seoul Station overpass connected the eastern and western halves of the South Korean capital for over three decades. Closed in 2015,

Santos Churata has been a fan of the Transformers universe since early childhood. Now a licensed home builder in the Bolivian city of El Alto,

Edificio Santalaia, a plant-covered building in the middle of Bogota, Colombia, is considered one of the most amazing urban gardens ever created. With over 33,000 Sq.
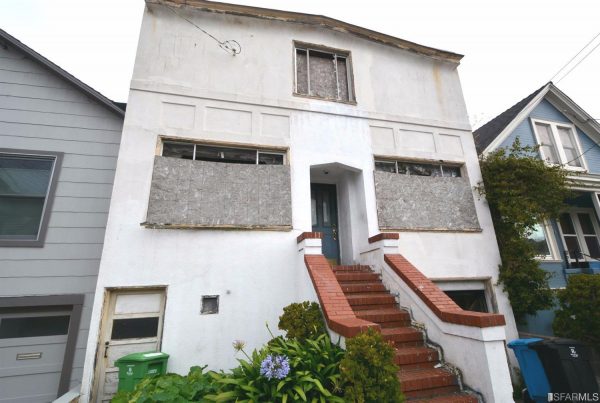
You know housing prices in San Francisco are absolutely insane when the cheapest house on the market costs half a million dollars and is virtually uninhabitable.

Due to the unique topography and high construction density of Chongqing, one of the most populated cities in China, architects and city planners had to
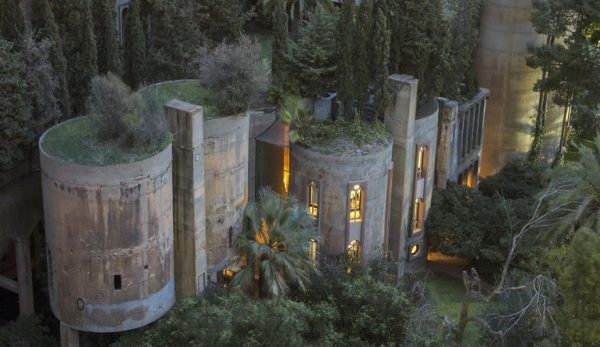
Covered by climbing plants and surrounded by a garden of eucalyptus, palms, olive trees and cypresses, this old cement factory on the outskirts of Barcelona looks
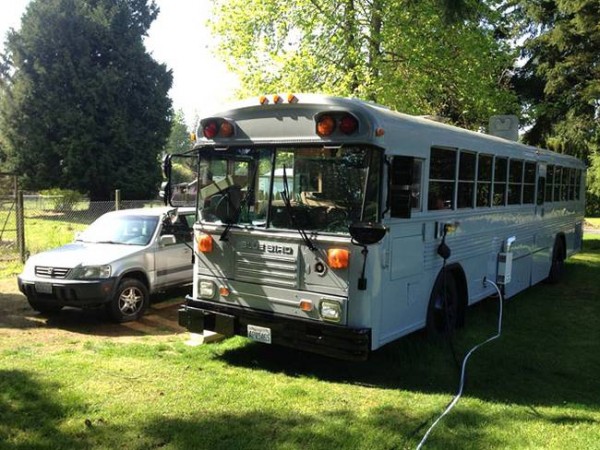
Three years ago, Brian Sullivan and his wife Starla lived in a rented apartment that cost them $1,500 a month plus utilities. At one point they