Crowded Chinese City Has Train Passing Straight Through 19-Floor Residential Building

Due to the unique topography and high construction density of Chongqing, one of the most populated cities in China, architects and city planners had to come up with a unique way of developing a vital monorail line. Their solution – having the train pass straight through a 19-floor apartment building. With the Daba, Wushan, Wuling, […]
Architect Turns Old Cement Factory into Awe-Inspiring Work/Living Space
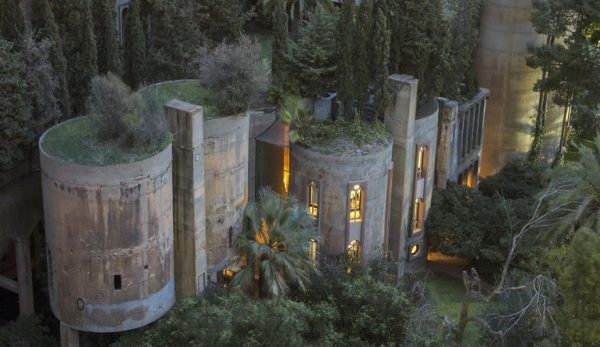
Covered by climbing plants and surrounded by a garden of eucalyptus, palms, olive trees and cypresses, this old cement factory on the outskirts of Barcelona looks like an abandoned industrial complex reclaimed by nature. In reality, it’s a bustling work/living space designed by Spanish architect Ricardo Bofill. Bofill discovered the closed down World War I cement […]
Rent Is Too Damn High So This Family of Five Moved into an Old School Bus
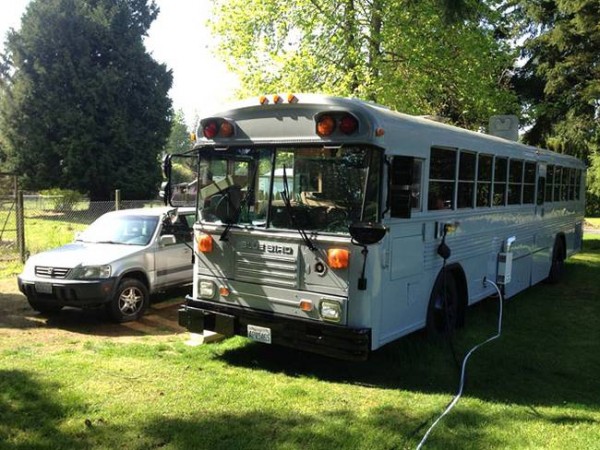
Three years ago, Brian Sullivan and his wife Starla lived in a rented apartment that cost them $1,500 a month plus utilities. At one point they decided it wasn’t worth it anymore, so they bought an old school bus and turned into a comfy home for their big family. It was in March 2014 that 29-year-old […]
Russian Man Single-Handedly Builds Snow Church in Siberian Village That Didn’t Have One

Alexander Batyokhtin, a 41-year-old man from the Siberian village of Sosnovka, spent six weeks shaping around 12 cubic meters of fresh snow into a three-meter high church, where his fellow villagers can now to say a prayer and light a candle. There is no real church in Sosnovka, or in any of the nearby villages, for that […]
This Company Builds Motorized Hidden Doors for Wannabe Superheroes
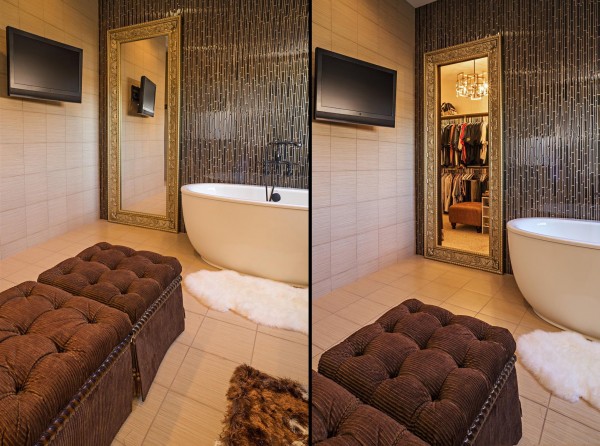
Creative Home Engineering is the world’s most famous company dedicated to making hidden rooms and secret doors. From wannabe superheroes, to wealthy businessmen looking for a safe space for their prized art collections, they all turn to this particular company when they want one of those fancy hidden doors that you see in the movies. The […]
This Normal-Looking House Is Actually A Modern Hobbit Hole in Disguise

You might not be able to tell by the photo below, but this seemingly average two-storey colonial brick house, in Clinton Maryland, is actually a giant Hobbit hole dug into a small dirt mound. It just happens to have a cleverly-designed facade. Popularly known as the “coolest house in Maryland”, this unusual dwelling was built […]
Mother of Four Builds Dream House from Scratch Using YouTube Tutorials
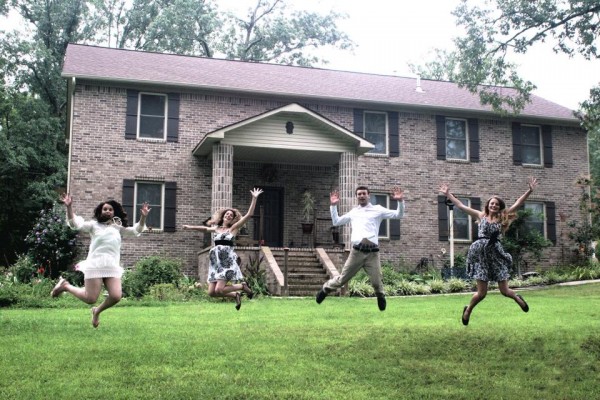
It’s hard to believe that a family with no construction experience could build a two-storey, five-bedroom house all by themselves, by watching tutorials on YouTube, but Cara Brookins and her four kids are living proof that it can be done. Their amazing story is now the subject of a book – ‘Rise, How a House Built […]
The Mansion-Like Mausoleums of Mexico’s Drug Lords

From the outside, the Jardines del Humaya Cemetery, in Culiacan, Mexico’s Sinaloa state, looks pretty ordinary, but the deeper you go, the more you get the impression that the place is actually a rich suburb full of over-the-top mansions. These are actually the world-famous mausoleums of some of the most ruthless “narcos” in Mexico. They […]
Danish Company Turns Shipping Containers into Affordable Floating Student Apartments
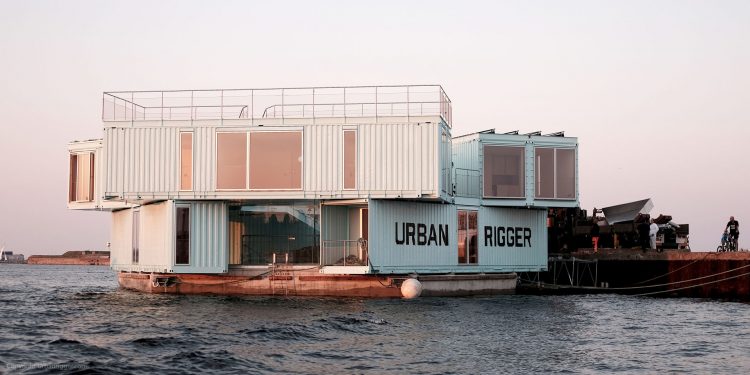
Urban Rigger, a housing and architect firm in Denmark, has come up with an eco-friendly way to provide affordable and comfortable accommodations to cash-strapped students living in big cities. Their innovative “container dorms” are made up of modified shipping containers floating on a platform in urban harbors. For many students, having to save money for […]
Ukrainian Pensioner Turns Apartment Building Staircase into Awe-Inspiring 17th Century Chateau
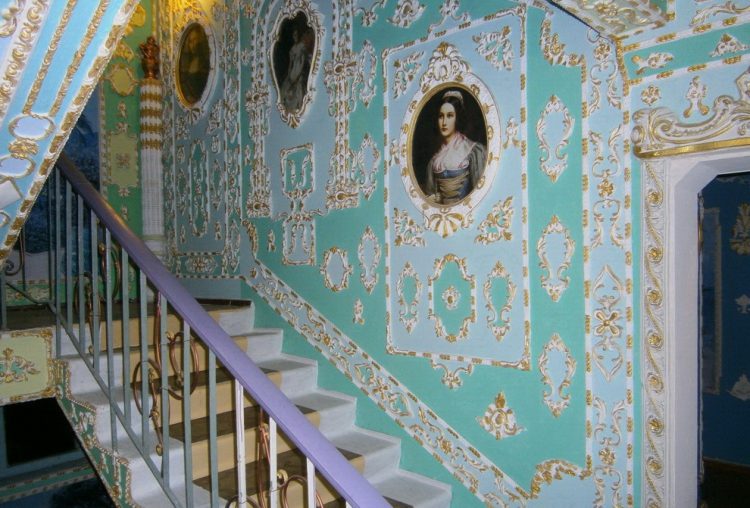
Vladimir Chaika, a pensioner from the Ukrainian city of Kiev, spent 15 years turning the staircase of his Communist era apartment building into an artistic masterpiece reminiscent of 17th and 18th century chateaus. Vladimir says that he had always been fascinated by the interior design style of 1600s and 1700s castles and estates, and having […]
Recycling Crusader Uses Simple Garbage to Build Houses for the Poor
For the past five decades, Nargis Latif has been actively advocating for the recycling of trash in Pakistan as an alternative to simply burning it all and raising pollution levels. But perhaps her greatest achievement has been developing a technique of building cheap housing for the poor of Karachi out of blocks of dry waste. […]
Tombs with a View at the World’s Tallest Vertical Cemetery
With the remains of around 100 billion dead people currently buried or otherwise stored on this planet, it’s no surprise that we’re running out of space for final resting places. The phrase “six feet under” just isn’t sustainable anymore, so architects are now looking to the sky as an alternative to sprawling ground cemeteries. High-rise cemeteries are […]
Inspiring Norwegian Family Lives in a Sustainable Glass Dome in the Arctic Circle
Inspired by a vision to create a sustainable and healthy home and way of life for their family, Benjamin and Ingrid Marie Hertefølger have built a unique all-natural house completely covered by a glass dome, on a plot of land on Norway’s Sandhorney island, in the Arctic Circle. The Hertefølgers knew they wanted to live in an eco-home […]
These Luxury Children’s Playhouses Cost Almost as Much as Full-Size Ones
Growing up, I would have accepted a dingy old shack for a playhouse and considered it the coolest place in the world. But these days it’s possible for kids to enjoy luxury playhouses that cost just as much as full-size homes, thanks to ‘La Petite Maison’, a business run by American architect Alan Mower. Working […]
Manila Cemetery Known as “Beverly Hills of the Dead” Is Full of Luxurious Mansions
Death doesn’t put an end to the luxurious lifestyles of some of Manila’s wealthy Chinese residents. They are buried by their loved ones in a mammoth graveyard known as the Chinese Cemetery of Manila. This place is a small neighborhood in it’s own right, with many tombs reaching the size of mansions with all the modern amenities included! […]
