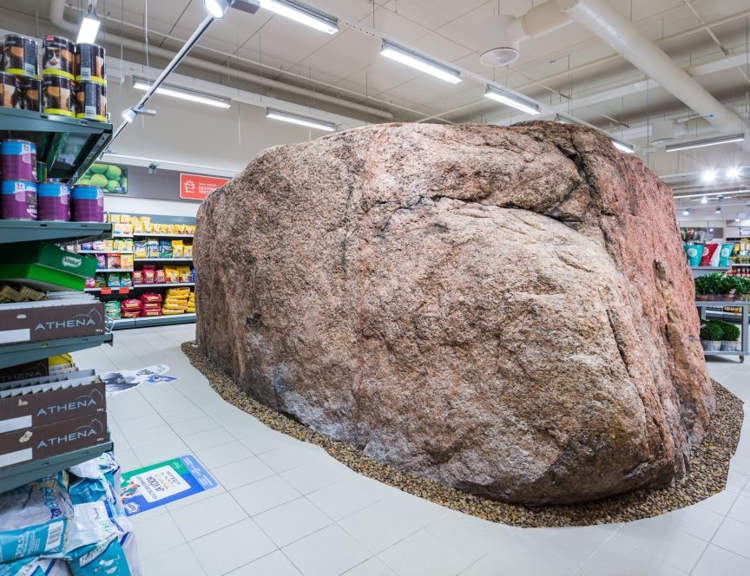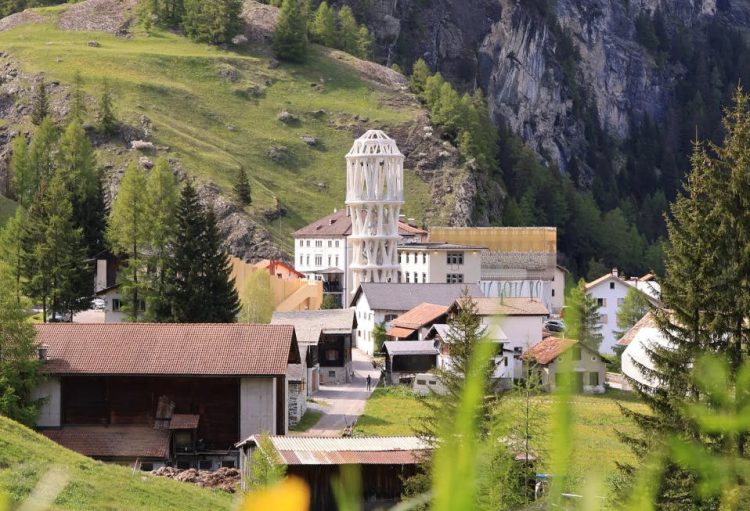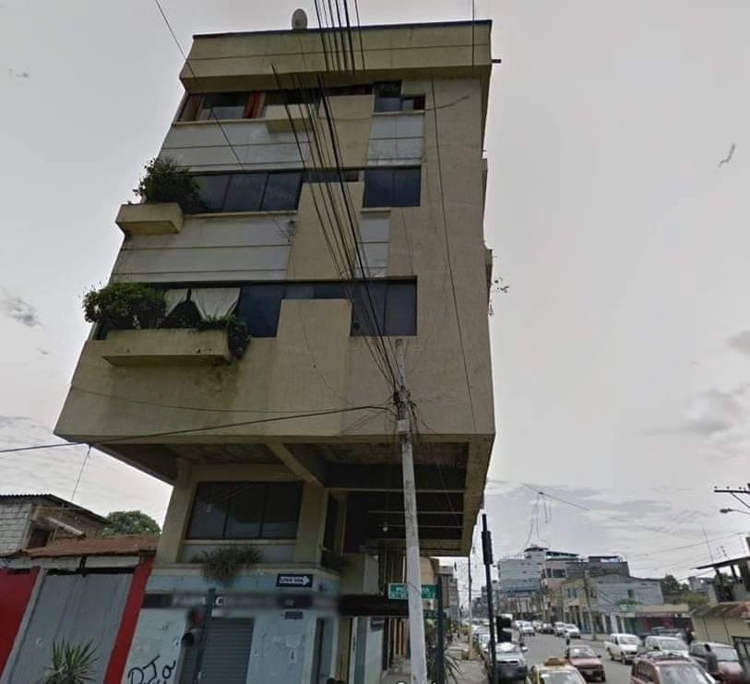Since June last year, a Dutch family has been living in a wooden cabin in Rotterdam that’s built inside of a large greenhouse. Inhabited by botanical stylist Helly Scholten, her husband, their two teenage daughters, and their pet dog, ‘Concept House’ presents the perfect example of sustainability in the modern world. Not only does it reduce energy costs by trapping heat, it also allows the Scholtens to grow their own food in a rooftop vegetable garden.
Helly, who decorates photo shoots and events with plants and flowers, had always dreamed of living off-grid in an environmentally friendly home. But she wanted the home to be located in Rotterdam, the second-largest city in the Netherlands. That was next to impossible, given that the city has long since embraced modern architecture.
She had almost given up on her dream, but in an incredible stroke of luck, Helly found out that a group of students at Rotterdam University were building experimental houses, one of which was inside a greenhouse. This was exactly what Helly wanted, so she didn’t waste any time contacting the head of the project. “We met a professor at the university’s Sustainable Building Technology program and he said he was looking for a ‘test family’ for a new sustainable home,” she said, speaking to NY Times. “We applied on the spot.”

Photo: Helly Scholten and Mark de Leeuw
The 120-square-meter three-bedroom house, located in Rotterdam’s docklands neighborhood, was purposely built small in order to improve energy efficiency. It incorporates lots or practical ideas that help heat and cool the house as needed, like tilting the windows of the glass roof towards the sun to help heat the interior. The house receives plenty of fresh, ambient air as well, through a pipe placed three feet below the surface of the ground. Because of its location, the air in the pipe is cool during the summer and warm in the winter. “This way, the house uses less energy,” explained Arjan Karssenberg, the head of the Concept House project.
Another key feature is the loam stucco coating on the inside walls, an experimental technique that is meant to regulate the temperature indoors. “We coated loam stucco on all the interior walls to a depth of 45 millimeters, about 1.7 inches, so there is a lot of mass on the wood-frame structure,” Krassenberg said. “Because loam absorbs heat, it lowers the temperature during hot summer days from 2 p.m. onwards, moving the house’s peak temperature to midnight.”

Photo: Helly Scholten
But perhaps the most remarkable feature of the Concept House is its 135-square-meter ‘edible roof’, which houses a vegetable garden. The garden supplies the Scholtens with nearly all the vegetables and fruits they need – zucchini, cauliflower, beets, watermelon, peppers, lettuce, and a year-round supply of tomatoes. The roof also has water tanks that store rainwater, which is used to flush toilets and irrigate plants.
As wonderful as it seems, there are a few disadvantages of living in the Concept House, because of the constant upkeep it requires. “We went away on vacation for a week in the summer and when we got back most of our plants had died,” Helly revealed. “That was a lesson for us. In a home that’s covered by a greenhouse it can get hot. Plants need to be watered twice a day, and you have to be careful to open enough windows to cool the place down.” And after heavy rains, the loam coating around the walls of the house was washed away and had to be redone. “It’s like a sandcastle. You pour water over it and it’s gone.”

Photo: Helly Scholten
But these are minor problems that the family is more than willing to work around. Helly loves it because it “gives you the feeling that you’re living outside, but you don’t feel cold, even in winter,” while the girls adore the swings and the hammocks that they can use all year round. Thanks to the fresh produce that’s always available to them, they’re able to whip up fresh ‘greenhouse shakes’ at a moment’s notice. And they haven’t had to compromise on modern conveniences either – the house is well equipped with wooden furniture and stainless steel appliances.
“After this experience, I could never go back to a conventional house,” Helly said. “This is a house that works for you, rather than you working for it.” She regularly posts pictures of her family’s new life on her Instagram, ‘greenhouse_living’.

Photo: Helly Scholten
The project is scheduled to run until the summer of 2018, after which the Scholtens will be expected to vacate the house. It will most probably be sold, along with the 700-square-meter plot of land it stands on, for an estimated 500,000 euros ($554,000). Interestingly, the house can also be uprooted and installed elsewhere.
While the Scholten family is living in a greenhouse temporarily, this family in Sweden has built a permanent greenhouse around their house to heat it naturally.

Photo: Helly Scholten
Sources: The New York Times, My Modern Met













